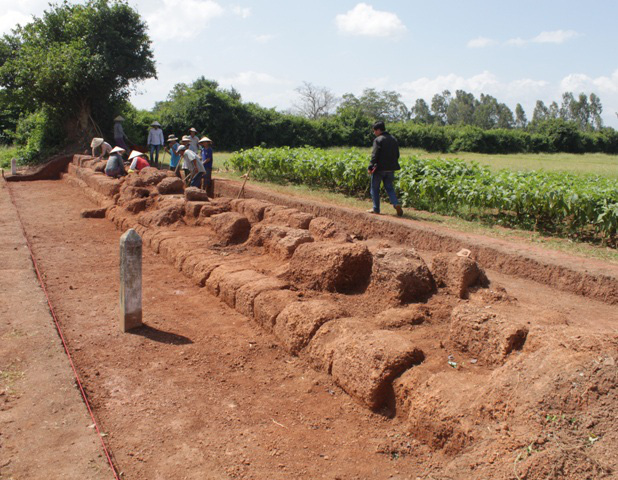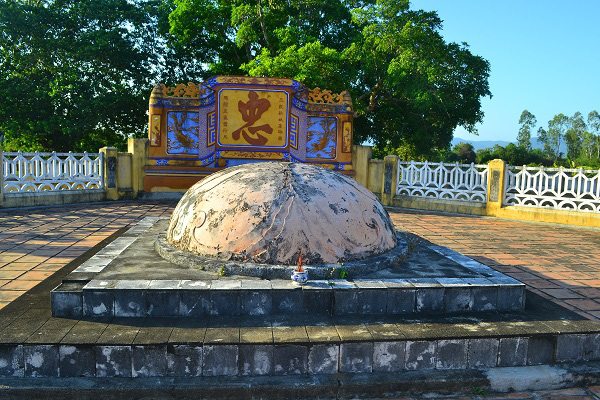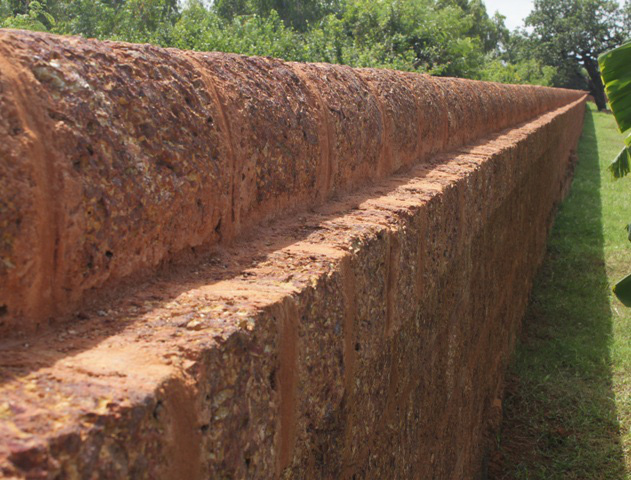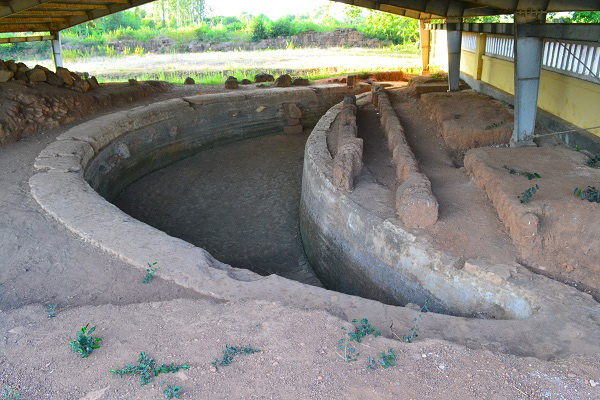(LDO) – Located in An Nhon town, Binh Dinh province, Hoang De citadel (also known as Do Ban citadel) is one of the historical relics with special architecture associated with the two dynasties of the kingdom. Champa and Tay Son.
The land of many ups and downs
At the end of the 10th century, the beginning of the 11th century, when moving the capital from Dong Duong (Quang Nam) to the South, the Champa dynasty decided to choose Do Ban (now in Nhon Hau commune and Dap Da ward, An town). Nhon) as the new capital, built by Champa King Ngo Nhat Hoan. Champa epitaph called the capital Vijaya, Vietnamese historians of the Le dynasty called Cha Ban citadel, and later historical documents called Do Ban citadel.

The foundation of Emperor Citadel after excavation
From then to the end of the 15th century, Do Ban citadel became the prosperous political, military, cultural, religious and economic center of the Champa kingdom. In 1471, after King Le Thanh Tong brought his army to conquer Champa, he merged the land of Binh Dinh into the territory of Dai Viet. At this time, Do Ban citadel could no longer hold its role as the capital of the Champa kingdom.

Tomb of Vo Tanh in Emperor Citadel was established after Nguyen Anh ascended the throne
In the 18th century, when the Tay Son peasant uprising broke out, the old Do Ban citadel was chosen by Nguyen Nhac as the headquarters. Then, in this citadel, Nguyen Nhac ascended the throne as Emperor, taking the era name Thai Duc. From here, Do Ban citadel officially named Hoang De citadel and became the capital of the central government of Emperor Thai Duc – Nguyen Nhac.
In 1802, the Tay Son dynasty collapsed, Nguyen Anh ascended the throne, set the era name Gia Long, and established the capital in Phu Xuan (Hue). In 1805, the Nguyen Dynasty built Vo Tanh Tomb right on the base of the octagonal palace of the Emperor Citadel and used the octagonal floor as a place for incense, called the octagonal floor.

The ancient sculptural architecture is still left in the Imperial Citadel
In 1815, the Nguyen Dynasty destroyed all the old palaces of the Emperor Citadel, removed the laterite from the old citadel and carried it away to build a new citadel, except for the octagonal floor, which was remodeled to make Song Trung Temple to worship Vo Tanh and Ngo Tung Chau. (later also known as Chieu Trung Temple).
Special military terrain
Over the years, archeology has excavated and dissected, so that the architectural appearance of Hoang De citadel as well as Do Ban citadel has been gradually revealed. Accordingly, the Emperor Citadel was originally a rectangular architectural complex, including three rounds: the Outer Citadel, the Inner Citadel and the Forbidden City. The outer citadel has a circumference of 7,400m, currently the rest of the wall is 3-6m high, on the southern bank of the citadel, two vertical stone bars are kept 3m high.

The Emperor Citadel was later rebuilt with laterite
The inner citadel, also known as the Imperial Citadel, has a rectangular shape, with a circumference of 1,600m, a length of 430m, and a width of 370m. The remaining traces show that the wall was built of laterite and covered with earth, there are 3 gates on 3 sides of South, East and West, the main door facing south is called Tien gate. In front of the Tien gate, there are two stone elephant statues including a male and a female elephant. The female elephant is 1.7 m high, 2.2 m long, 0.7 m wide, carved in a static position, wearing armchairs and jewelry showing elements of Champa art. Male elephant 2m high, 2.2m long, 1m wide body, carved in a dynamic position, the trunk is bent as if spitting something. These are said to be two elephant statues representing the largest-sized circular statue of the Champa people.
Inside the Inner Citadel is the Forbidden Forbidden City, which is also rectangular in shape with a circumference of 600m, length 174m, width 126m, the main door facing south, called Nam Lau. The wall is covered with soil and laterite on both sides 1.5m thick, the highest wall is about 3m. This place still preserves 3 stone lion statues dating from the 12th century; two semicircular lakes (water lakes) 17m long, 10m wide and 1.6m deep; The octagonal pavilion and the mausoleum worshiping two Nguyen mandarins who died here are Vo Tanh and Ngo Tung Chau.

Crescent Lake in Emperor Citadel
According to the documents of the General Governor of Binh Phu, Phan Huy Dung and Tran Tien Hoi (Thanh Thai dynasty), Do Ban citadel relied on Long Cot mountain to do so. The square is more than 10 miles wide with four doors open. Built with bricks and wooden fences, although there are no trenches, they are still solid. In the citadel, there are landscapes such as Tien Si tower (Canh Tien), Thien Lan guard.
According to the book “Do Ban Ky” by Nguyen Van Hien, Do Ban citadel was built in the center of the country, leaning on the solid position of Long Cot mountain, green mountains are displayed in front of you, the blue water bends around… On the right side. taking Phong mountain as a rampart, the left side taking the pool as a moat; Cu Mong mountain is like a dragon coiled in front; Thach Tan wharf is like a tiger in the back, it is a natural dangerous place.

Unspoiled space remains the historical ruins of Emperor Citadel
With a circumference of 7,400m, Emperor Citadel is considered the largest scale in the system of ancient Vietnamese citadel to date. This place is considered a “victory”, with a high and open position, taking Mo O mountain as a criminal record in the East, Tam Son mountain as a shield in the South, and low hills in the West. barricade in front of the rampart.
Three sides of the citadel, in the distance are winding rivers like natural shielding moats. The citadel was built on the land converging adjacent mountains and rivers, linking the same message, having both offensive and defensive posture.

The Emperor Citadel remains of an ancient Champa period
Through the years of ups and downs of history, today the Emperor Citadel still retains many vestiges of the two kingdoms of Champa and Tay Son. The architectures of the two periods are intertwined, creating the richness and characteristics of the monument, especially the military architecture. This is also the reason why the two dynasties of Champa and Tay Son kingdoms decided to choose this place to be the capital.
Source: Collected internet.