Duong Long Tower is located between the territories of two villages An Chanh, Binh Tay and Van Tuong communes, Binh Hoa commune. Therefore, in addition to the commonly mentioned name Duong Long, these three towers also have many different names given by the people of the two communes such as: Van Truong tower, An Chanh tower, Binh An tower. In the past, when the French came to this place, they called it Tour d’Ivoire (roughly translated as Ivory tower). From quite a distance you can also see the tower. Surrounding the relic are immense rice fields and a few households living nearby. Duong Long Tower is a complex of three towers built in a straight line in the North-South direction, the main doors of the towers are facing the East.
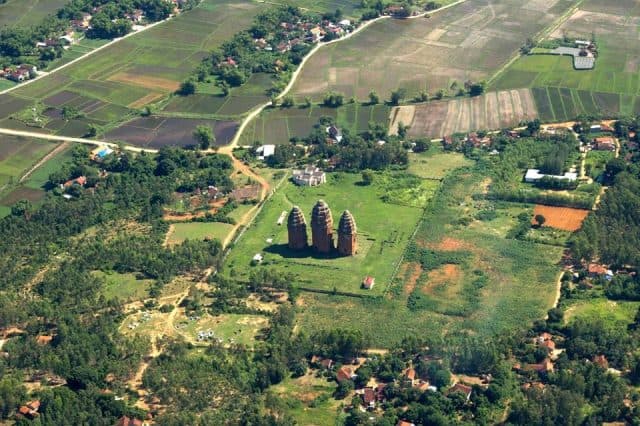
Looking down from above, Duong Long tower (Photo ST)
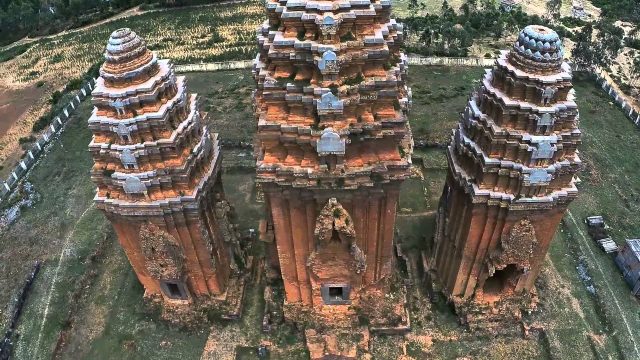
Complex of three towers (Photo ST)
Existing for hundreds of years and experiencing many ups and downs in history, up to now this complex has also been damaged quite a lot, but the unique architecture is still shown quite clearly. This place is recorded as the tallest brick tower cluster in Southeast Asia that still exists. With the height of the middle tower up to 39m, the North and South towers have a height of 32m and 33m respectively. The cluster of towers here all share a common design feature divided into three distinct parts: base, body and roof. The base is built quite high and solid, around the tower body is decorated with many delicate patterns typical of the Cham people.
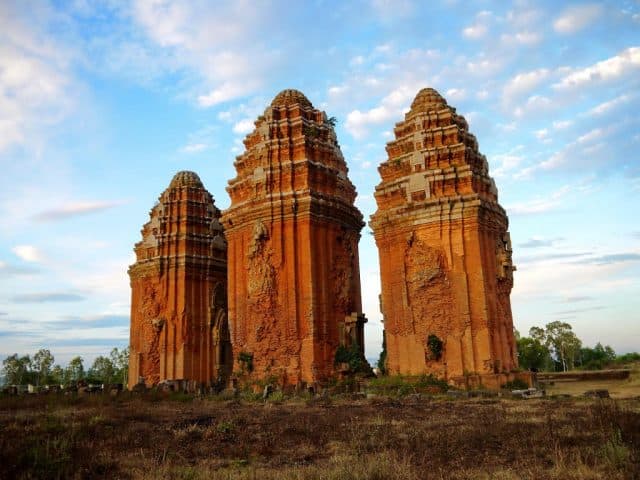
Three ancient towers in Binh Dinh (Photo ST)
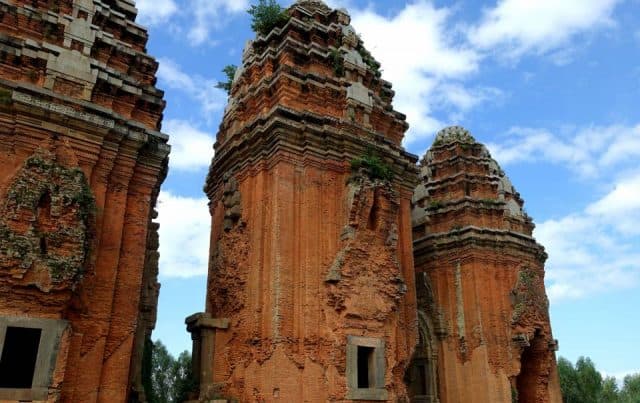
Populations are eroded over time (Photo ST)
The brick parts of the main door have been degraded much, no longer keeping the original state, but according to old documents, the main doors were built with arches that are beveled upwards. On the two outer door pillars are made of monolithic stone and carved the image of the god Garuda with two commanding heads. Around are small fake doors that are simulated according to the architecture of the main door. The top of the cylinder is replaced with a pattern of ear leaves with Kala’s face inside, seven snakes in the mouth with a curvy shape, the outside is surrounded by a snake body.
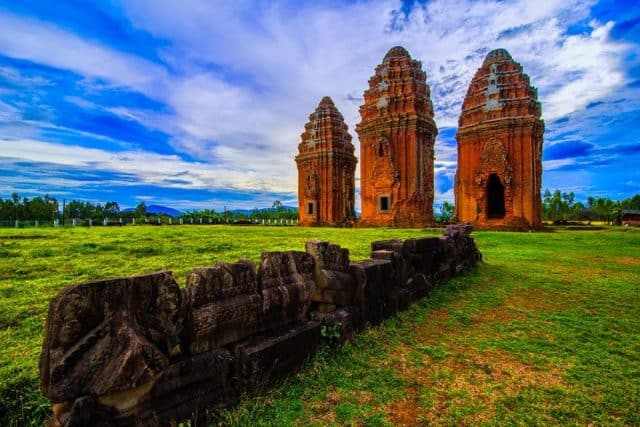
Small buildings are scattered around the relic (Photo ST)
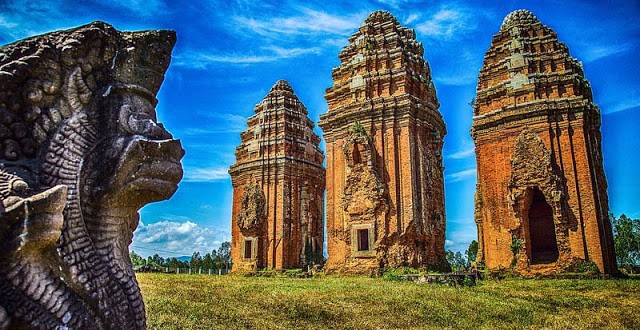
The engravings are very sophisticated (Photo ST)
Duong Long tower complex with two North and South towers built with relatively similar sizes and shapes. Only the motifs on the towers are carved according to different themes. On the edge of the stone blocks used to separate the body and base of the North tower are carved lions and elephants connected together into a ring. The strange southern tower is a pattern of round breasts arranged close together, images of Taoists sitting on leaves with the bottom part being lions, human figures, other strange shapes. Located in the center and higher than the other two towers, but this middle tower is not as elaborately decorated as the two sub-towers. The common point of the towers is that the roof is designed to be built into smaller floors, each floor is shown with different motifs such as lion, elephant, Nadin cow,
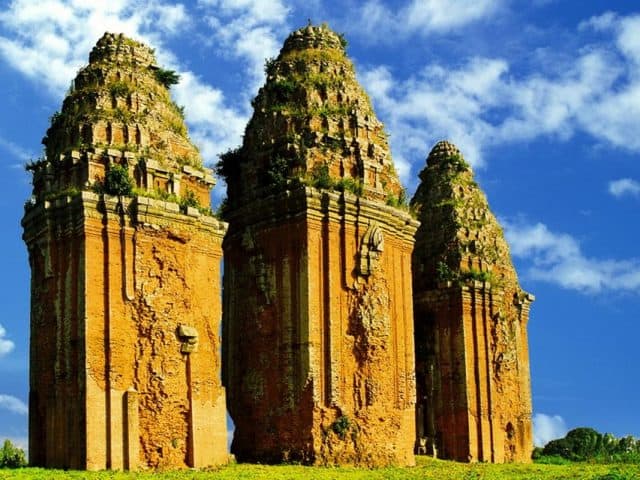
Each tower is decorated differently (Photo ST)
Many researchers based on the motifs, as well as the artistic direction built in this place, assessed that Duong Long Tower was heavily influenced by Khmer art architecture. Around the 12th and early 13th centuries, the land here had to withstand many invasions of Tchenla (Chen Lap). And was also under the management of the Khmer for quite a long time. So it’s possible that the tower was built during that time and was slightly influenced in architectural features. It can be said that Duong Long tower is one of the largest and most beautiful architectural complexes left in the Central region. The existence of the relic site as a unique highlight contributes to adorn the natural scenery of this place.
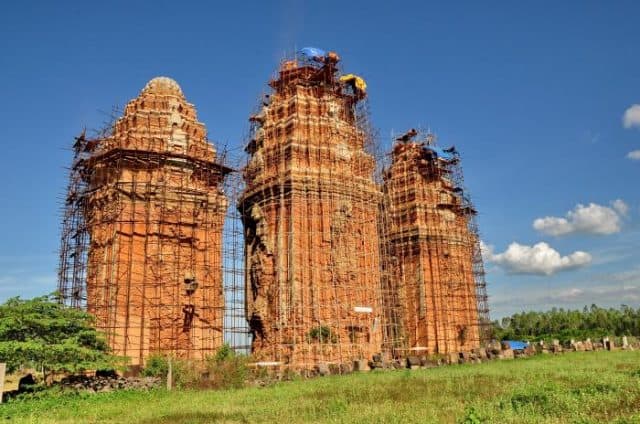
The building had to be restored quite a lot (Photo ST)
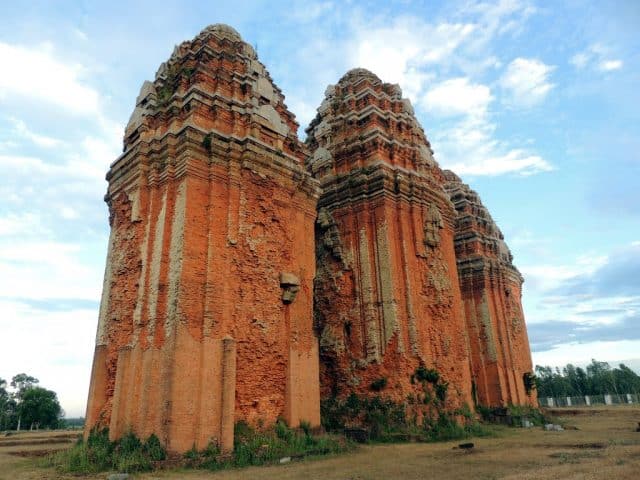
Duong Long Tower Binh Dinh (Photo ST)
Possessing a unique beauty and dating back hundreds of years, Duong Long tower is considered an extremely attractive place for tourists whenever they have the opportunity to come to Binh Dinh. Coming to Duong Long tower relic complex, you will not only discover and admire the mysterious and ancient beauty, but this is also an opportunity for you to visit the famous pottery villages of the Cham people. like Go Cay Ke, Go Hoi
Source: Collected internet.